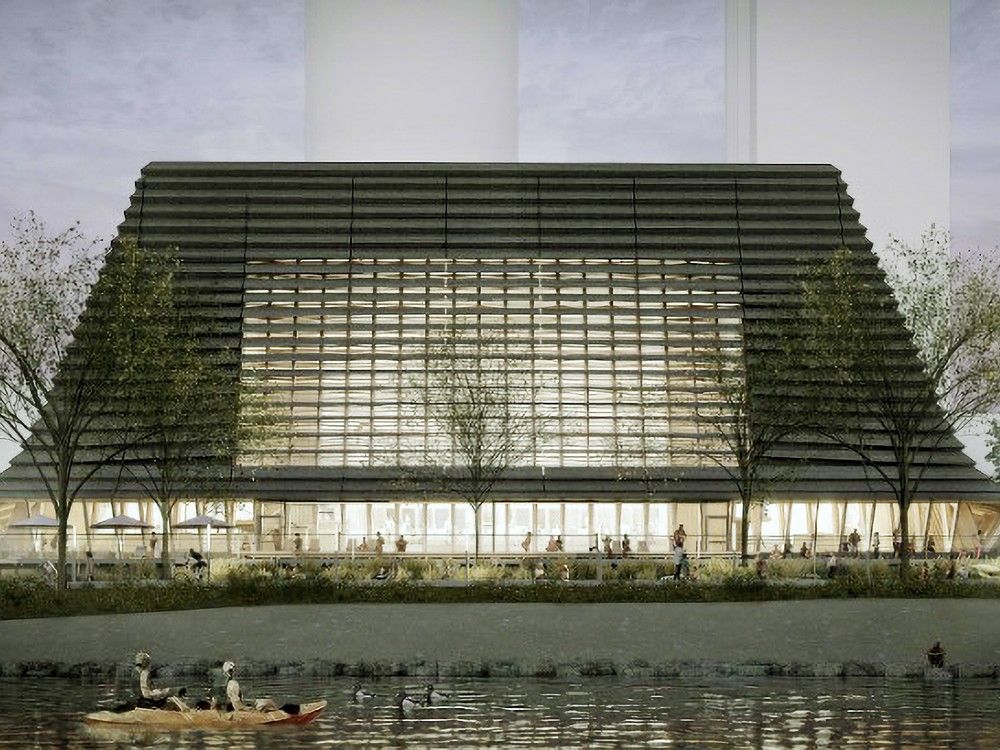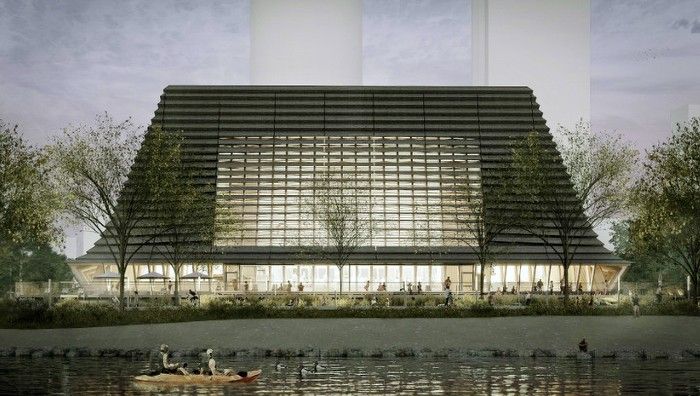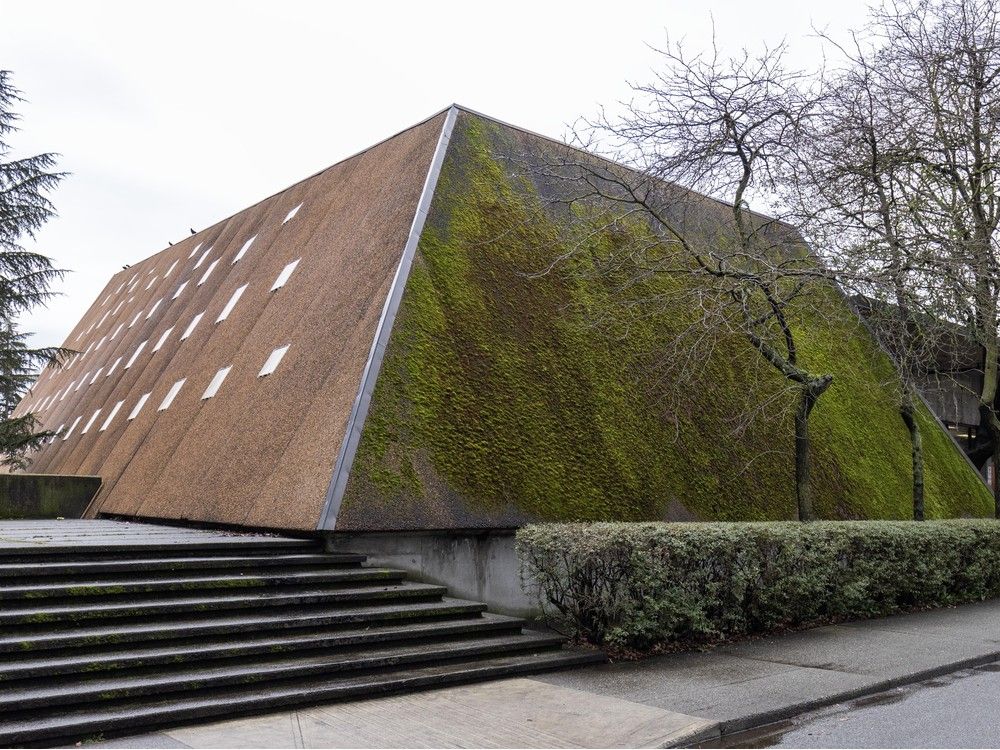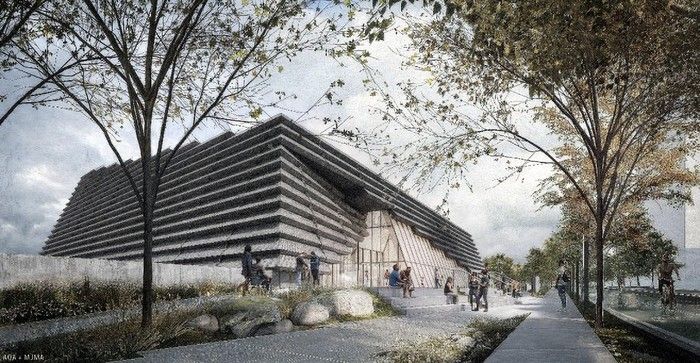
The City of Vancouver is seeking density and height relaxations for the new $175 million Vancouver Aquatic Centre slated to replace the aging downtown Vancouver facility.
The waterfront building at 1050 Beach Ave. near Sunset Beach is in an R1-1 residential zone that allows for small-scale housing options with a height limit of only 11 metres, or roughly three to four storeys.
The new two-level building will house a fitness centre, and a gross floor area of 7,497 square metres, slightly more than the current gross floor area of 7,000 square metres, according to documents submitted as part of the permit application.
The current building, at 18.8 metres, already exceeds the allowable height. The proposed replacement building is slightly higher, at 22.9 metres.

The city also wants to increase the maximum floor space ratio to 1.32 from the current maximum allowable of 0.60. It said the density of the current building can’t be calculated because the building straddles five parcels owned by the province and the city.
The proposed building retains the existing facility’s trapezoidal footprint.
It would be made of a glass-fibre reinforced concrete panels that are arranged horizontally, echoing the walls of traditional Coast Salish cedar plank houses, and have large clerestory windows across the front to allow natural light to flood into the pool deck area.
Most of the roof surface of the building, which will be visible from the condo towers surrounding it and from the Burrard Street Bridge, will be kept clear of equipment, which will be placed in a recessed section towards the north end of the roof.
There will be public plaza on the north side of the building facing Beach Avenue and and a rain garden. Pedestrian pathways will connect Beach Avenue and the seawall. A large new terrace will span the south side of the building.
The facility will have five fewer parking spots — 74 compared to the current 79. It plans to keep the current four accessible parking spots.
Members of the public can submit their comments about the application until the end of the month. The development permit board is expected to make its decision on Dec. 15.

Plans for a renewal were prioritized in the city’s 2023-2026 capital plan after a chunk of the building’s facade fell off in 2022.
A majority of Vancouverites supported borrowing $103 million to rebuild the facility during a vote in the Oct. 2022 municipal election.
But earlier this year, the park board approved a design for a smaller 25-metre pool instead of the current 50-metre Olympic-sized pool after a park board report found a 50-metre pool was not viable given the footprint and budget constraints.
The smaller-sized pool has sparked a court battle and drawn the ire of swim and dive groups at the aquatic centre who need a 50-metre pool to train for international events.
A newly formed group, the Protecting Our Vancouver Aquatic Centre Society, filed a petition in August to quash the park board’s March 31 approval of the project to renovate the centre and cut the Olympic-sized pool to half its length. It also wants the court to throw out city council’s June 18 approval for $22.5 million in additional funding for the project.
